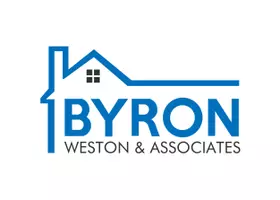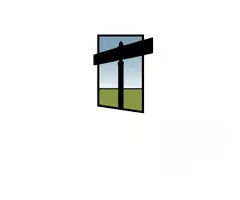
3 Beds
2 Baths
2,127 SqFt
3 Beds
2 Baths
2,127 SqFt
Key Details
Property Type Single Family Home
Sub Type Single Family Residence
Listing Status Active
Purchase Type For Sale
Square Footage 2,127 sqft
Price per Sqft $128
Subdivision Glen Oaks
MLS Listing ID 7675253
Style Traditional
Bedrooms 3
Full Baths 2
Construction Status Resale
HOA Y/N No
Year Built 1997
Annual Tax Amount $2,433
Tax Year 2024
Lot Size 0.630 Acres
Acres 0.63
Property Sub-Type Single Family Residence
Source First Multiple Listing Service
Property Description
Welcome home to this beautifully updated 3-bedroom, 2-bath, single-story
residence tucked away on a quiet cul-de-sac in the sought-after Paulding
High School district. From the moment you step inside, you'll appreciate the
fresh interior updates including all new LVP flooring, plush carpet in the
bedrooms, stylish light fixtures, and upgraded bathroom finishes.
The open-concept layout features a bright living room that flows seamlessly
into the eat-in kitchen—complete with all-white cabinetry, brand new
stainless steel appliances, and plenty of counter space for everyday
cooking or entertaining.
Enjoy additional living space in the finished basement, perfect for a media
room, home office, playroom, or guest suite. Step outside to the brand new
deck, ideal for grilling, relaxing, or hosting friends and family.
Other highlights include:
- One-level living on the main floor,
- New interior upgrades throughout,
- Cul-de-sac lot for added privacy,
- Convenient to shopping, dining & schools.
A rare find—updated, move-in ready, and full of charm. Don't miss your
chance to make 10 Sweetgum Ln your next home!
Location
State GA
County Paulding
Area Glen Oaks
Lake Name None
Rooms
Bedroom Description Master on Main
Other Rooms None
Basement Finished
Main Level Bedrooms 3
Dining Room Open Concept, Separate Dining Room
Kitchen Cabinets White, Eat-in Kitchen, Solid Surface Counters, View to Family Room
Interior
Interior Features Double Vanity, High Ceilings 9 ft Main, High Speed Internet, Walk-In Closet(s)
Heating Central, Forced Air, Heat Pump, Natural Gas
Cooling Ceiling Fan(s), Central Air
Flooring Carpet, Luxury Vinyl
Fireplaces Number 1
Fireplaces Type Brick, Factory Built, Gas Log, Living Room
Equipment None
Window Features Insulated Windows,Shutters
Appliance Dishwasher, Electric Range, Range Hood, Refrigerator
Laundry In Hall, Laundry Closet, Main Level
Exterior
Exterior Feature None
Parking Features Assigned, Driveway, Garage, Garage Faces Front, Level Driveway
Garage Spaces 2.0
Fence None
Pool None
Community Features Near Schools, Near Shopping
Utilities Available Cable Available, Electricity Available, Natural Gas Available, Phone Available, Underground Utilities, Water Available
Waterfront Description None
View Y/N Yes
View Neighborhood, Trees/Woods
Roof Type Composition,Shingle
Street Surface Paved
Accessibility None
Handicap Access None
Porch Deck
Total Parking Spaces 3
Private Pool false
Building
Lot Description Back Yard, Cul-De-Sac, Front Yard, Landscaped, Wooded
Story One
Foundation Concrete Perimeter
Sewer Septic Tank
Water Public
Architectural Style Traditional
Level or Stories One
Structure Type Frame,HardiPlank Type,Wood Siding
Construction Status Resale
Schools
Elementary Schools Dallas
Middle Schools Herschel Jones
High Schools Paulding County
Others
Senior Community no
Restrictions false
Tax ID 039023
Acceptable Financing Cash, Conventional, VA Loan
Listing Terms Cash, Conventional, VA Loan









