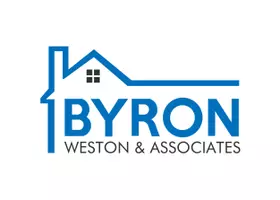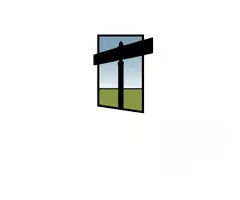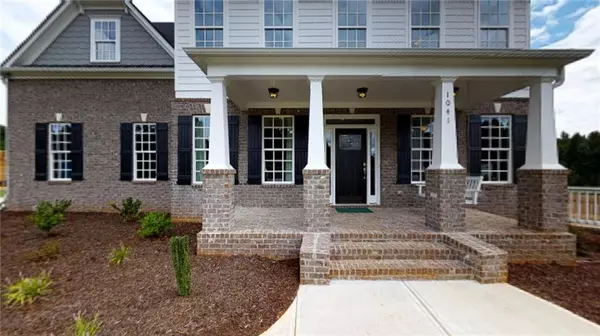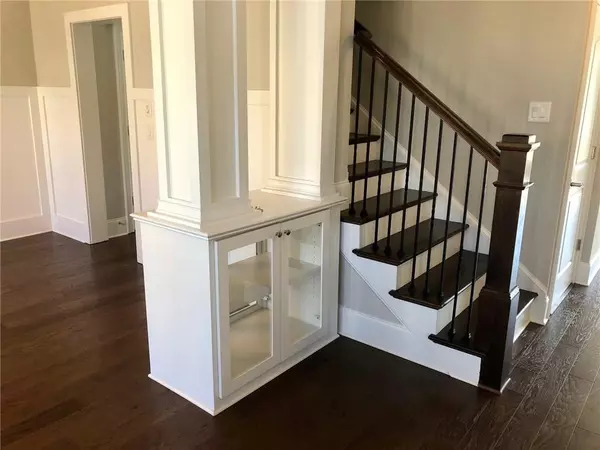$635,000
$638,100
0.5%For more information regarding the value of a property, please contact us for a free consultation.
5 Beds
5 Baths
3,555 SqFt
SOLD DATE : 04/30/2021
Key Details
Sold Price $635,000
Property Type Single Family Home
Sub Type Single Family Residence
Listing Status Sold
Purchase Type For Sale
Square Footage 3,555 sqft
Price per Sqft $178
Subdivision The Walk At Brookwood
MLS Listing ID 6737469
Sold Date 04/30/21
Style Craftsman, Traditional
Bedrooms 5
Full Baths 5
Construction Status New Construction
HOA Fees $62/ann
HOA Y/N Yes
Year Built 2018
Tax Year 2018
Property Sub-Type Single Family Residence
Source FMLS API
Property Description
MOVE IN READY & PRE COVID PRICING! $5K Closing costs when using preferred lender! This The amazing Wicklow II Model Home is nestled in the Brookwood HS District! You Have Got to See This Open & Airy 5 Bedroom/5 Bath W/Third Story Retreat! This Beauty has It All! The Third Story Retreat Can Also Be A BR Making This Incredible Home A 6 Bedroom 5 Bath!! Formal Living Room/Office & Dining Rooms Yield Space for Multi-Use. There Is Room for Everyone W/Bedroom on The Main W/Full Bath & Suite Upstairs W/En Suite Bath. Spacious Owner Suite W/Separate Sitting Area and Fireplace. The Master Suite Bath Is Absolutely Stunning! Wow Your Guests as You Entertain in Any Area of This Spectacular Model Home! All of This & More on A Full Unfinished Basement! Award-Winning O'Dwyer Homes, Atlanta's Only Local Energy Star Certified® Builder– 20% Utility Savings & Quality Built! Look for Homesite 16. Buy Virtually or In Person. Schedule Your Private Tour Today. *Must use Preferred Lender. See New Home Specialists for Details.
Location
State GA
County Gwinnett
Area The Walk At Brookwood
Lake Name None
Rooms
Bedroom Description Oversized Master, Sitting Room
Other Rooms None
Basement Bath/Stubbed, Daylight, Exterior Entry, Full, Interior Entry, Unfinished
Main Level Bedrooms 1
Dining Room Separate Dining Room
Kitchen Cabinets White, Eat-in Kitchen, Kitchen Island, Pantry, Stone Counters, View to Family Room
Interior
Interior Features Coffered Ceiling(s), Disappearing Attic Stairs, Double Vanity, Entrance Foyer 2 Story, High Ceilings 9 ft Main, Tray Ceiling(s), Walk-In Closet(s)
Heating Central, Zoned
Cooling Ceiling Fan(s), Central Air, Zoned
Flooring Carpet, Ceramic Tile, Hardwood
Fireplaces Number 2
Fireplaces Type Family Room, Gas Starter, Master Bedroom
Equipment Irrigation Equipment
Window Features Insulated Windows
Appliance Dishwasher, Disposal, Double Oven, ENERGY STAR Qualified Appliances, Gas Cooktop, Microwave
Laundry Laundry Room, Main Level
Exterior
Exterior Feature Other
Parking Features Attached, Garage, Garage Door Opener, Garage Faces Side, Kitchen Level, Level Driveway
Garage Spaces 2.0
Fence None
Pool None
Community Features Homeowners Assoc, Near Schools, Near Shopping, Sidewalks, Street Lights
Utilities Available Cable Available, Electricity Available, Natural Gas Available, Underground Utilities
Waterfront Description None
View Y/N Yes
View Other
Roof Type Composition
Street Surface Paved
Accessibility None
Handicap Access None
Porch Deck, Front Porch
Total Parking Spaces 2
Building
Lot Description Corner Lot, Landscaped
Story Three Or More
Sewer Public Sewer
Water Public
Architectural Style Craftsman, Traditional
Level or Stories Three Or More
Structure Type Brick Front, Cement Siding, Frame
Construction Status New Construction
Schools
Elementary Schools Craig
Middle Schools Crews
High Schools Brookwood
Others
Senior Community no
Restrictions false
Tax ID R5075 359
Special Listing Condition None
Read Less Info
Want to know what your home might be worth? Contact us for a FREE valuation!

Our team is ready to help you sell your home for the highest possible price ASAP

Bought with PalmerHouse Properties








