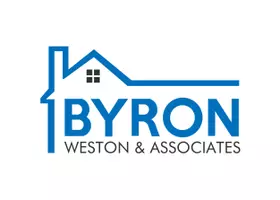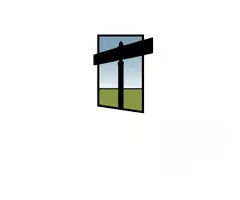
4 Beds
3.5 Baths
2,272 SqFt
4 Beds
3.5 Baths
2,272 SqFt
Open House
Sun Nov 09, 1:00pm - 3:00pm
Key Details
Property Type Single Family Home
Sub Type Single Family Residence
Listing Status Active
Purchase Type For Sale
Square Footage 2,272 sqft
Price per Sqft $246
Subdivision Idylwilde
MLS Listing ID 7675720
Style Modern,Farmhouse
Bedrooms 4
Full Baths 3
Half Baths 1
Construction Status Resale
HOA Fees $215/mo
HOA Y/N Yes
Year Built 2022
Annual Tax Amount $5,486
Tax Year 2024
Lot Size 5,227 Sqft
Acres 0.12
Property Sub-Type Single Family Residence
Source First Multiple Listing Service
Property Description
Community amenities include clubhouse, pool, pickleball courts, walking trails, dog park, and garden. HOA maintains landscaping. Convenient to top schools, shopping, parks, and major highways. Don't miss this opportunity in this idyllic neighborhood of Idylwilde!
Up to $3,500 lender credit available with preferred lender Don Thelen (conditions apply). Schedule your showing today!
Location
State GA
County Cherokee
Area Idylwilde
Lake Name None
Rooms
Bedroom Description Master on Main,Oversized Master
Other Rooms None
Basement None
Main Level Bedrooms 1
Dining Room Open Concept, Separate Dining Room
Kitchen Cabinets White, Eat-in Kitchen, Kitchen Island, Pantry, Pantry Walk-In, Solid Surface Counters, Stone Counters, View to Family Room
Interior
Interior Features High Ceilings 10 ft Main, Disappearing Attic Stairs, Double Vanity, High Speed Internet, Tray Ceiling(s), Walk-In Closet(s)
Heating Central
Cooling Ceiling Fan(s), Central Air
Flooring Carpet, Ceramic Tile, Hardwood
Fireplaces Number 1
Fireplaces Type Factory Built, Great Room, Gas Starter
Equipment Irrigation Equipment
Window Features Plantation Shutters
Appliance Dishwasher, Double Oven, Dryer, Disposal, Electric Oven, Refrigerator, Microwave, Range Hood, Washer, Gas Cooktop, ENERGY STAR Qualified Appliances
Laundry Laundry Room, Main Level
Exterior
Exterior Feature Private Entrance
Parking Features Attached, Garage Door Opener, Driveway, Garage, Garage Faces Rear, Level Driveway, Kitchen Level
Garage Spaces 2.0
Fence None
Pool None
Community Features Clubhouse, Homeowners Assoc, Gated, Meeting Room, Near Trails/Greenway, Pickleball, Pool, Sidewalks, Swim Team, Near Shopping, Street Lights, Near Schools
Utilities Available Cable Available, Electricity Available, Natural Gas Available, Phone Available, Sewer Available, Underground Utilities, Water Available
Waterfront Description None
View Y/N Yes
View Rural
Roof Type Composition,Ridge Vents
Street Surface Asphalt
Accessibility None
Handicap Access None
Porch Covered, Front Porch, Patio
Total Parking Spaces 2
Private Pool false
Building
Lot Description Corner Lot, Landscaped
Story Two
Foundation Slab
Sewer Public Sewer
Water Public
Architectural Style Modern, Farmhouse
Level or Stories Two
Structure Type Cement Siding
Construction Status Resale
Schools
Elementary Schools Hickory Flat - Cherokee
Middle Schools Dean Rusk
High Schools Sequoyah
Others
HOA Fee Include Maintenance Grounds,Reserve Fund,Swim,Tennis,Trash
Senior Community no
Restrictions true
Tax ID 15N26K 142









