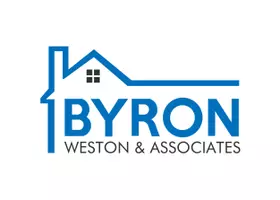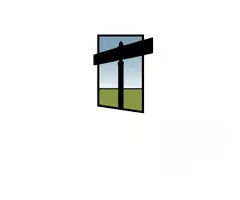
3 Beds
4 Baths
5,248 SqFt
3 Beds
4 Baths
5,248 SqFt
Key Details
Property Type Single Family Home
Sub Type Single Family Residence
Listing Status Active
Purchase Type For Sale
Square Footage 5,248 sqft
Price per Sqft $95
Subdivision Basset/County
MLS Listing ID 7673289
Style Contemporary,Mid-Century Modern,Ranch
Bedrooms 3
Full Baths 4
Construction Status Fixer
HOA Y/N No
Year Built 1977
Annual Tax Amount $3,898
Tax Year 2024
Lot Size 4.450 Acres
Acres 4.45
Property Sub-Type Single Family Residence
Source First Multiple Listing Service
Property Description
Location
State GA
County Rockdale
Area Basset/County
Lake Name None
Rooms
Bedroom Description Master on Main,Split Bedroom Plan
Other Rooms Barn(s)
Basement Exterior Entry, Finished, Finished Bath, Full, Interior Entry, Walk-Out Access
Main Level Bedrooms 3
Dining Room Open Concept, Separate Dining Room
Kitchen Breakfast Bar, Cabinets Stain, Keeping Room, Laminate Counters, View to Family Room
Interior
Interior Features Beamed Ceilings, Bookcases, Double Vanity, Entrance Foyer, High Speed Internet, Vaulted Ceiling(s), Walk-In Closet(s)
Heating Central
Cooling Central Air
Flooring Carpet, Ceramic Tile, Vinyl
Fireplaces Number 2
Fireplaces Type Basement, Family Room, Raised Hearth, Stone
Equipment None
Window Features None
Appliance Dishwasher, Gas Cooktop, Gas Oven, Refrigerator
Laundry In Hall, Laundry Room, Main Level, Mud Room
Exterior
Exterior Feature Awning(s), Private Entrance, Private Yard, Storage
Parking Features Attached, Driveway, Garage, Garage Faces Side, Kitchen Level, Level Driveway, Parking Pad
Garage Spaces 2.0
Fence None
Pool None
Community Features Near Public Transport, Near Shopping
Utilities Available Cable Available, Electricity Available, Natural Gas Available, Water Available
Waterfront Description Pond
View Y/N Yes
View City, Trees/Woods
Roof Type Composition
Street Surface Asphalt
Accessibility None
Handicap Access None
Porch Covered, Rear Porch
Private Pool false
Building
Lot Description Back Yard, Corner Lot, Level, Pond on Lot, Private, Wooded
Story Two
Foundation Brick/Mortar
Sewer Septic Tank
Water Public
Architectural Style Contemporary, Mid-Century Modern, Ranch
Level or Stories Two
Structure Type Brick 4 Sides,Brick Front
Construction Status Fixer
Schools
Elementary Schools Flat Shoals - Rockdale
Middle Schools Memorial
High Schools Salem
Others
Senior Community no
Restrictions false
Tax ID 076002001E









