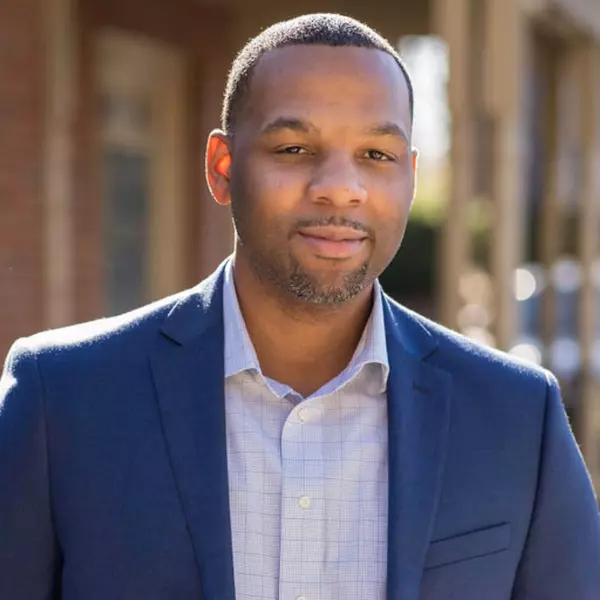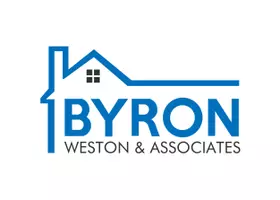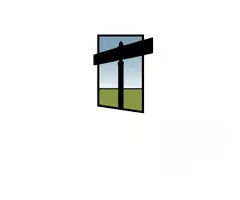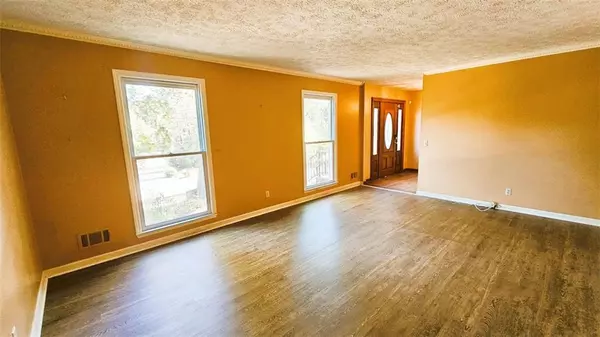
5 Beds
4 Baths
3,436 SqFt
5 Beds
4 Baths
3,436 SqFt
Key Details
Property Type Single Family Home
Sub Type Single Family Residence
Listing Status Active
Purchase Type For Sale
Square Footage 3,436 sqft
Price per Sqft $114
Subdivision Fieldstone
MLS Listing ID 7670332
Style Traditional
Bedrooms 5
Full Baths 3
Half Baths 2
Construction Status Resale
HOA Y/N No
Year Built 1975
Annual Tax Amount $7,172
Tax Year 2024
Lot Size 0.510 Acres
Acres 0.51
Property Sub-Type Single Family Residence
Source First Multiple Listing Service
Property Description
Some homes simply give you space.?This one gives you room to live, grow, laugh, and build a future.
Step inside and you'll feel it right away - the warmth, the openness, the sense that life can unfold here beautifully. The oversized family room is made for movie nights, holiday gatherings, game-day energy, and quiet Sunday mornings with coffee and sunlight spilling in.
Just steps away, the granite-finished kitchen brings everyone together — whether it's big family dinners, kids doing homework at the counter, or friends gathered around sharing stories and laughter. It's the kind of space that becomes the heart of your home.
With 5 bedrooms including a convenient main-level suite perfect for in-laws, guests, or anyone needing one-level living comfort meets flexibility for families at every stage. Upstairs, bright and generous bedrooms offer space to grow, rest, and create memories.
And then there's the basement -a rare bonus that turns this home into an opportunity.?Think: a 6th bedroom, media lounge, teen retreat, gym, playroom, or even an income-producing space if you choose. Whether you're building family life or long-term equity, this basement gives you options most homes don't.
Step out back and find a yard designed for real living — play space, garden potential, room for pets, weekend gatherings, cookouts, and simple everyday joy. The oversized shed gives you storage for tools, toys, hobbies — whatever life brings.
And here's what makes this home even more special:?It's been lovingly updated where it matters- a new HVAC, new water heater and smart home system — while still giving you room to add your own personality and value over time. A perfect balance for the homeowner who wants a move-in-ready home that's ready for their personal touches and with the chance to build equity and return.
And with:
• No HOA
• Minutes from I-20
• 2-car garage + side parking pad
• A peaceful, established neighborhood.
You get both freedom and convenience - something every homeowner and investor appreciates.
This isn't just a place to live.?It's a place to build a life — and, if you choose, build wealth or equity too.
Location
State GA
County Rockdale
Area Fieldstone
Lake Name None
Rooms
Bedroom Description Master on Main
Other Rooms None
Basement Crawl Space, Daylight, Finished Bath, Partial, Unfinished
Main Level Bedrooms 1
Dining Room Other, Seats 12+
Kitchen Breakfast Room, Eat-in Kitchen, Other, Solid Surface Counters
Interior
Interior Features Entrance Foyer, High Ceilings 9 ft Lower, High Ceilings 9 ft Main, High Ceilings 9 ft Upper, High Speed Internet, Other, Walk-In Closet(s)
Heating Central
Cooling Central Air, Exhaust Fan
Flooring Carpet, Ceramic Tile, Hardwood, Vinyl
Fireplaces Number 1
Fireplaces Type Other Room
Equipment None
Window Features Aluminum Frames
Appliance Dishwasher, Disposal, Microwave, Refrigerator
Laundry Laundry Room, Other
Exterior
Exterior Feature Private Yard
Parking Features Attached, Garage, Garage Door Opener
Garage Spaces 2.0
Fence None
Pool None
Community Features None
Utilities Available Cable Available, Electricity Available, Natural Gas Available
Waterfront Description None
View Y/N Yes
View Other
Roof Type Other
Street Surface Asphalt
Accessibility Accessible Bedroom, Accessible Closets
Handicap Access Accessible Bedroom, Accessible Closets
Porch Deck
Private Pool false
Building
Lot Description Back Yard, Landscaped, Level, Private, Rectangular Lot, Sloped
Story Three Or More
Foundation Brick/Mortar, Concrete Perimeter
Sewer Septic Tank
Water Public
Architectural Style Traditional
Level or Stories Three Or More
Structure Type Brick,Brick 3 Sides,Other
Construction Status Resale
Schools
Elementary Schools Peek'S Chapel
Middle Schools Memorial
High Schools Salem
Others
Senior Community no
Restrictions false
Tax ID 093A010075
Ownership Fee Simple
Financing no









