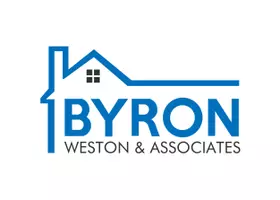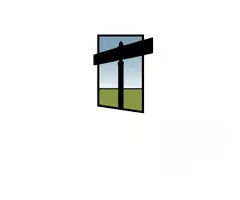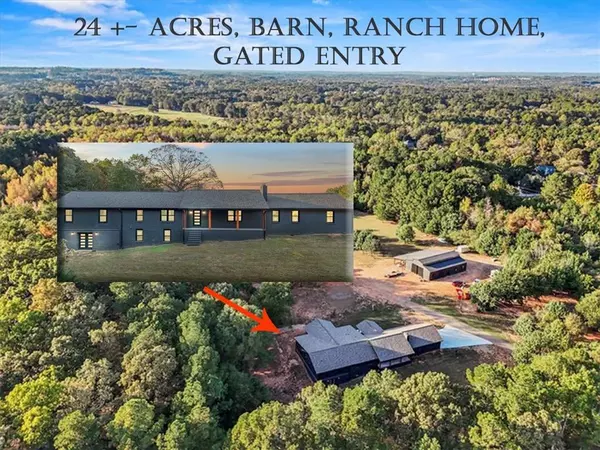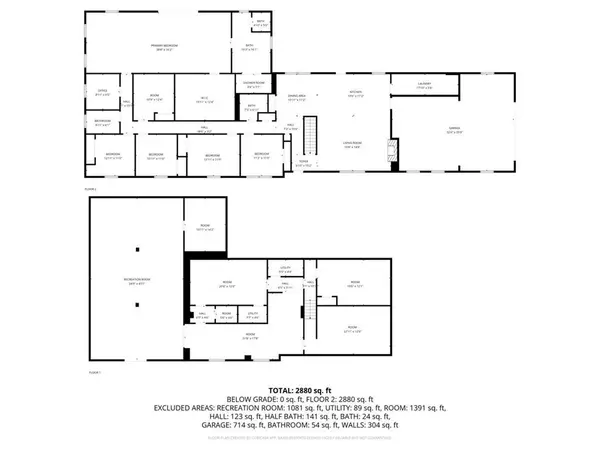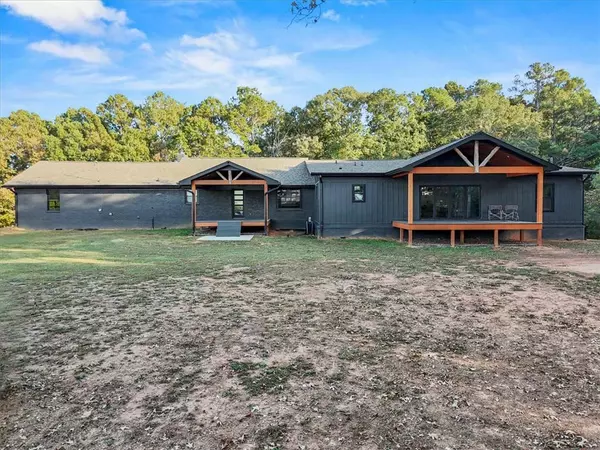
5 Beds
1 Bath
6,177 SqFt
5 Beds
1 Bath
6,177 SqFt
Key Details
Property Type Single Family Home
Sub Type Single Family Residence
Listing Status Active
Purchase Type For Sale
Square Footage 6,177 sqft
Price per Sqft $259
MLS Listing ID 7668401
Style Ranch
Bedrooms 5
Full Baths 1
Construction Status Updated/Remodeled
HOA Y/N No
Year Built 1978
Annual Tax Amount $809
Tax Year 2025
Lot Size 2.000 Acres
Acres 2.0
Property Sub-Type Single Family Residence
Source First Multiple Listing Service
Property Description
A rare opportunity to enjoy peaceful country living just minutes from town conveniences. A blank canvas for your creativity - update the master, hall baths, and transform the basement into the space of your dreams!
Just minutes away, the Rowen knowledge community (2,000 + acre campus along University Parkway/GA 316 (Rowen life) is set to become a high-impact hub of research, innovation, and upscale mixed-use development.
Please see FMLS#7675346 for the land listing.
Select images have been virtually staged or digitally enhanced for illustration purposes only. Actual property condition may differ.
Location
State GA
County Barrow
Area None
Lake Name None
Rooms
Bedroom Description Master on Main,Oversized Master
Other Rooms Barn(s)
Basement Bath/Stubbed, Daylight, Exterior Entry, Interior Entry, Walk-Out Access, Full
Main Level Bedrooms 5
Dining Room Open Concept
Kitchen Cabinets Other, Eat-in Kitchen, Kitchen Island, Pantry Walk-In, Solid Surface Counters
Interior
Interior Features Walk-In Closet(s)
Heating Electric, Central, Forced Air, Heat Pump
Cooling Ceiling Fan(s), Central Air, Electric, Heat Pump
Flooring Carpet, Ceramic Tile, Hardwood
Fireplaces Number 1
Fireplaces Type Living Room, Brick
Equipment None
Window Features Double Pane Windows,Insulated Windows
Appliance Dishwasher, Dryer, Refrigerator, Double Oven, Washer, Self Cleaning Oven, Electric Range, Electric Water Heater, Electric Cooktop, Electric Oven
Laundry Main Level
Exterior
Exterior Feature Rain Gutters, Private Yard, Lighting
Parking Features Garage Door Opener, Driveway, Attached, Garage
Garage Spaces 2.0
Fence Front Yard
Pool None
Community Features None
Utilities Available Cable Available, Electricity Available, Underground Utilities, Water Available
Waterfront Description None
View Y/N Yes
View Rural, Trees/Woods
Roof Type Shingle
Street Surface Asphalt,Gravel,Dirt
Accessibility Accessible Bedroom, Accessible Doors, Accessible Entrance, Accessible Kitchen Appliances, Accessible Washer/Dryer, Accessible Closets, Accessible Full Bath
Handicap Access Accessible Bedroom, Accessible Doors, Accessible Entrance, Accessible Kitchen Appliances, Accessible Washer/Dryer, Accessible Closets, Accessible Full Bath
Porch Covered, Deck, Rear Porch
Total Parking Spaces 2
Private Pool false
Building
Lot Description Back Yard, Sloped, Pasture, Private, Wooded
Story One
Foundation Concrete Perimeter
Sewer Septic Tank
Water Public
Architectural Style Ranch
Level or Stories One
Structure Type Brick,Brick 4 Sides,Brick Front
Construction Status Updated/Remodeled
Schools
Elementary Schools Auburn
Middle Schools Westside - Barrow
High Schools Apalachee
Others
Senior Community no
Restrictions false
Tax ID XX010 002


