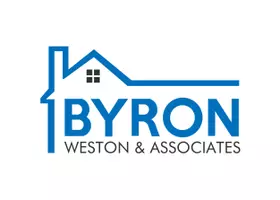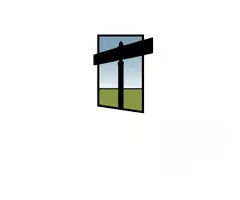
5 Beds
3.5 Baths
4,213 SqFt
5 Beds
3.5 Baths
4,213 SqFt
Key Details
Property Type Single Family Home
Sub Type Single Family Residence
Listing Status Active
Purchase Type For Sale
Square Footage 4,213 sqft
Price per Sqft $201
Subdivision Lakes Of Old Peachtree
MLS Listing ID 7660769
Style Traditional
Bedrooms 5
Full Baths 3
Half Baths 1
Construction Status Updated/Remodeled
HOA Fees $875/ann
HOA Y/N Yes
Year Built 1994
Annual Tax Amount $7,143
Tax Year 2024
Lot Size 1.290 Acres
Acres 1.29
Property Sub-Type Single Family Residence
Source First Multiple Listing Service
Property Description
Step inside and you'll instantly feel the calm. The brand-new kitchen has never been used and features modern cabinetry, premium countertops, and stainless steel appliances — perfect for anyone who loves to cook or entertain. The two-story great room makes a stunning impression with its wall of windows and stone fireplace that fills the space with light and warmth.
Upstairs, the primary suite is your private escape with its own fireplace, a balcony overlooking two lakes, and a spa-inspired bathroom with a freestanding tub and oversized rain shower. Three additional bedrooms share a beautifully updated European-style bath.
The finished basement adds even more flexibility with another stone fireplace, full bath, and four rooms ideal for a guest suite, gym, playroom, or home office.
Outside is your personal oasis — a fenced backyard with an in-ground pool, open green space, and peaceful lake views. Whether you're hosting family gatherings or enjoying a quiet morning by the water, this backyard has it all.
Every detail has been taken care of: newer roof and windows, refinished hardwood floors, fresh paint, and thoughtful upgrades throughout. Move-in ready and priced below appraised value, this is a rare chance to own a renovated lakefront luxury home with a pool in Gwinnett County — where comfort, nature, and elegance come together beautifully.
Location
State GA
County Gwinnett
Area Lakes Of Old Peachtree
Lake Name None
Rooms
Bedroom Description Oversized Master,Sitting Room
Other Rooms None
Basement Daylight, Exterior Entry, Finished, Finished Bath, Full, Interior Entry
Dining Room Open Concept, Separate Dining Room
Kitchen Breakfast Bar, Breakfast Room, Cabinets White, Kitchen Island, Pantry, Stone Counters, View to Family Room
Interior
Interior Features Cathedral Ceiling(s), Crown Molding, Disappearing Attic Stairs, Entrance Foyer 2 Story, High Ceilings 10 ft Main, High Speed Internet, Tray Ceiling(s), Vaulted Ceiling(s), Walk-In Closet(s)
Heating Central, ENERGY STAR Qualified Equipment, Heat Pump, Zoned
Cooling Ceiling Fan(s), Central Air, ENERGY STAR Qualified Equipment, Zoned
Flooring Carpet, Hardwood, Luxury Vinyl, Tile
Fireplaces Number 3
Fireplaces Type Basement, Gas Log, Glass Doors, Master Bedroom, Outside, Stone
Equipment Irrigation Equipment
Window Features Bay Window(s),Double Pane Windows,ENERGY STAR Qualified Windows
Appliance Dishwasher, Dryer, Electric Cooktop, ENERGY STAR Qualified Appliances, ENERGY STAR Qualified Water Heater, Gas Water Heater, Washer
Laundry Electric Dryer Hookup, Laundry Room, Main Level
Exterior
Exterior Feature Balcony, Private Entrance, Private Yard, Rain Gutters, Rear Stairs
Parking Features Garage, Garage Door Opener, Garage Faces Side, Kitchen Level, Level Driveway
Garage Spaces 3.0
Fence Back Yard, Fenced, Wrought Iron
Pool Fenced, In Ground, Pool Cover, Vinyl
Community Features Clubhouse, Community Dock, Fishing, Homeowners Assoc, Lake, Near Shopping, Pickleball, Playground, Pool, Sidewalks, Street Lights, Tennis Court(s)
Utilities Available Cable Available, Electricity Available, Natural Gas Available, Phone Available, Underground Utilities, Water Available
Waterfront Description Lake Front
View Y/N Yes
View Lake, Pool, Trees/Woods
Roof Type Composition
Street Surface Asphalt,Paved
Accessibility None
Handicap Access None
Porch Deck, Patio
Private Pool false
Building
Lot Description Back Yard, Front Yard, Lake On Lot, Landscaped, Level, Open Lot
Story Three Or More
Foundation Concrete Perimeter
Sewer Septic Tank
Water Public
Architectural Style Traditional
Level or Stories Three Or More
Structure Type HardiPlank Type,Stone,Stucco
Construction Status Updated/Remodeled
Schools
Elementary Schools Freeman'S Mill
Middle Schools Twin Rivers
High Schools Mountain View
Others
HOA Fee Include Maintenance Grounds,Swim,Tennis
Senior Community no
Restrictions true
Tax ID R7061 088
Acceptable Financing Cash, Conventional, FHA
Listing Terms Cash, Conventional, FHA
Virtual Tour https://www.propertypanorama.com/1846-Dorminey-Court-Lawrenceville-GA-30043/unbranded









