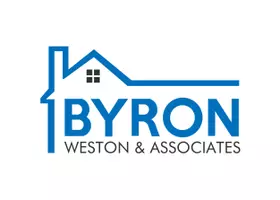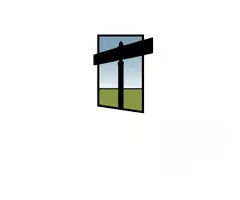
3 Beds
2 Baths
1,414 SqFt
3 Beds
2 Baths
1,414 SqFt
Key Details
Property Type Single Family Home
Sub Type Single Family Residence
Listing Status Active
Purchase Type For Sale
Square Footage 1,414 sqft
Price per Sqft $222
Subdivision Newton'S Landing/ Savannah Landing
MLS Listing ID 7601876
Style Craftsman
Bedrooms 3
Full Baths 2
Construction Status To Be Built
HOA Fees $300/ann
HOA Y/N Yes
Year Built 2025
Annual Tax Amount $144
Tax Year 2024
Lot Size 1.660 Acres
Acres 1.66
Property Sub-Type Single Family Residence
Source First Multiple Listing Service
Property Description
Location
State GA
County Elbert
Area Newton'S Landing/ Savannah Landing
Lake Name Russell
Rooms
Bedroom Description Other
Other Rooms None
Basement None
Main Level Bedrooms 2
Dining Room Open Concept
Kitchen Breakfast Bar, Eat-in Kitchen, Solid Surface Counters
Interior
Interior Features Cathedral Ceiling(s), Vaulted Ceiling(s)
Heating Central, Electric, Natural Gas
Cooling Central Air, Electric
Flooring Luxury Vinyl
Fireplaces Type Living Room
Equipment None
Window Features Insulated Windows
Appliance Dishwasher, Electric Oven, Electric Range, Microwave, Refrigerator
Laundry Electric Dryer Hookup, Laundry Room, Main Level
Exterior
Exterior Feature Private Yard
Parking Features Parking Pad
Fence None
Pool None
Community Features Boating, Community Dock, Gated
Utilities Available Electricity Available, Phone Available
Waterfront Description None
View Y/N Yes
View Neighborhood, Trees/Woods
Roof Type Composition
Street Surface Asphalt
Accessibility None
Handicap Access None
Porch Covered, Front Porch, Rear Porch
Total Parking Spaces 2
Private Pool false
Building
Lot Description Wooded
Story One and One Half
Foundation Slab
Sewer Septic Tank
Water Shared Well
Architectural Style Craftsman
Level or Stories One and One Half
Structure Type Cement Siding,HardiPlank Type
Construction Status To Be Built
Schools
Elementary Schools Elbert County
Middle Schools Elbert County
High Schools Elbert County
Others
Senior Community no
Restrictions false
Tax ID 059089









